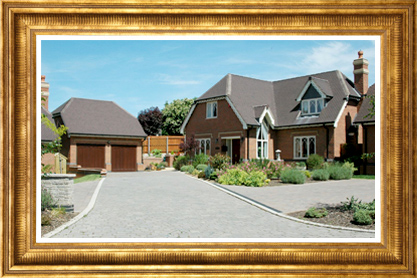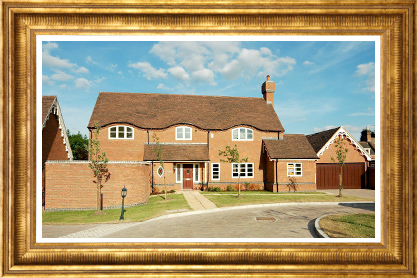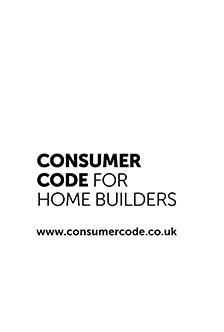Cartwright Homes are offering £10k to help with moving costs or to add that finesse to your home with our interior upgrade options.
A beautiful, 3-bedroom family home with private driveway for two cars. The Warwick features an open plan kitchen / dining area with a bespoke integrated kitchen and breakfast bar and French doors leading through to the rear garden. Double doors also separate the kitchen / dining from the living room, creating flexibility in the space, and there is a ground floor WC. Upstairs are three double bedrooms. The master includes an en-suite with a shower whilst the other bedrooms are served by a family bathroom.
| Plot | Price | Status |
|---|---|---|
| 3 | £334,995 | Available |
| 6 | £334,995 | Available |
Cartwright understand we're not building a house, but creating your dream home.
That means a painstaking attention to detail in the finish of the build and the presentation of your home.
It means careful choice of specification - of the highest quality - to create your very own work of art.


Unlike other housebuilders, we actively encourage you to personalise your home. It is after all, your dream home.
The ability to make alterations is obviously subject to build stage and cost but can be significant.
If you buy off-plan, we can create the interior of your property to your exacting standards.
Within the build schedule, we may even be able to make changes to floor surfaces, along with the repositioning of doors and sockets as well as re-configuring rooms.
The crucial point is that you have access to our senior management team, who are open and flexible to accommodate your changes rather than dismiss them outright.
bedroom
Sold
For over 50 years, our unwavering focus has been on the quality of our design and build, rather than trying to build more and more houses that look exactly the same. Cartwright's aim is to please individual purchasers not shareholders. The satisfaction of individual buyers is our priority because we know that every single home we build has to be of the highest standards.
That's how we've established our reputation. That's 'the art of Cartwright'.

