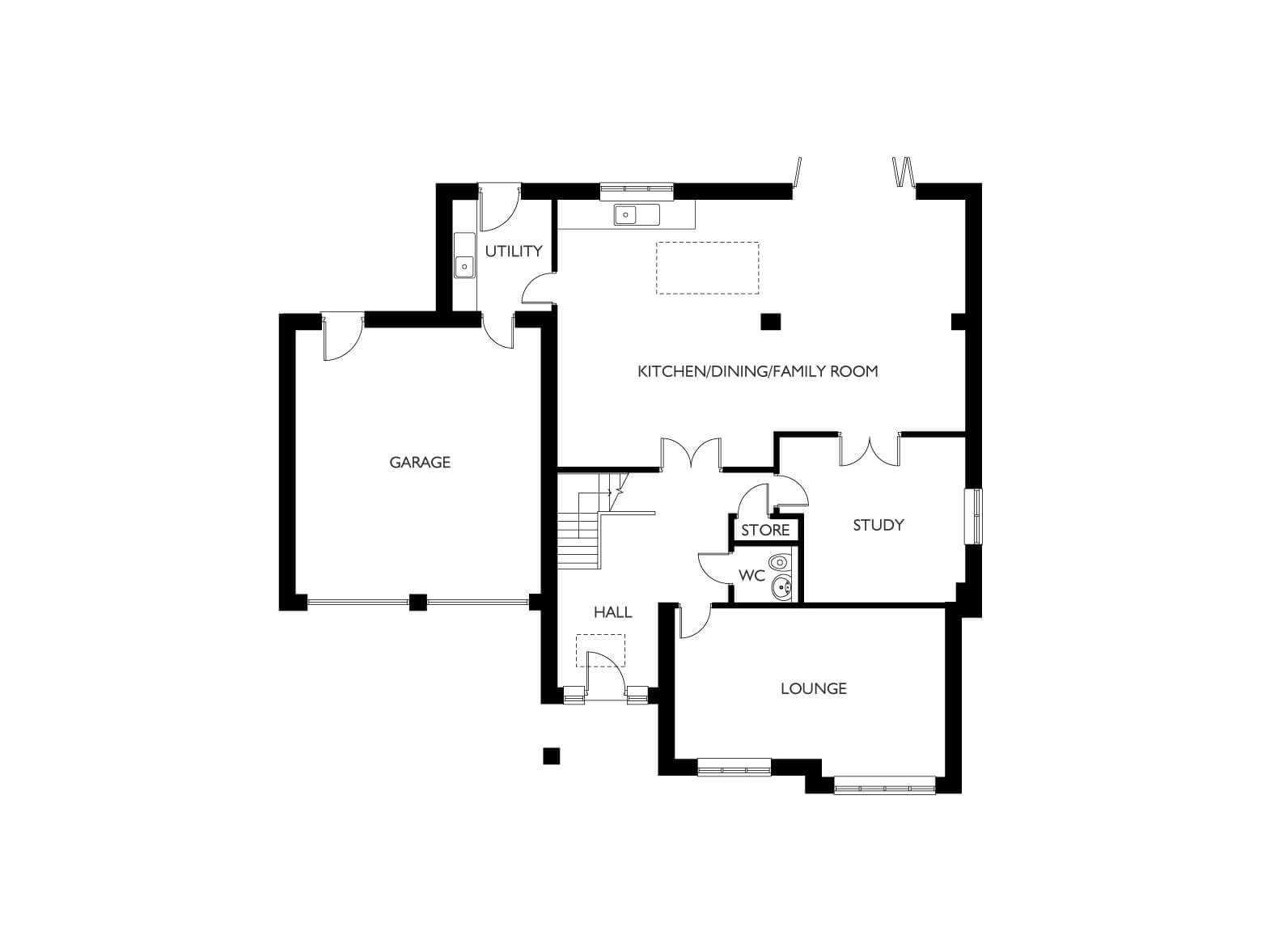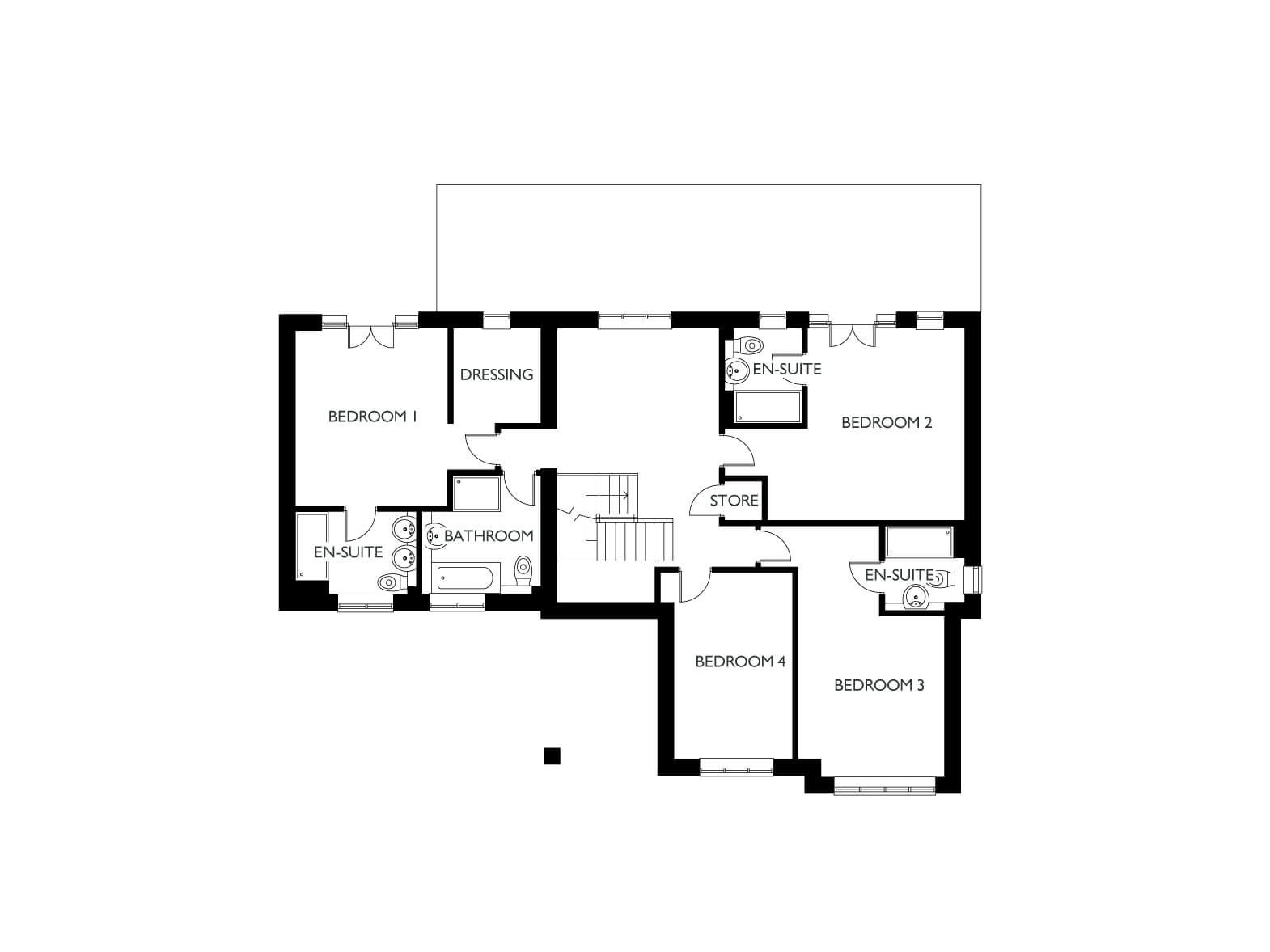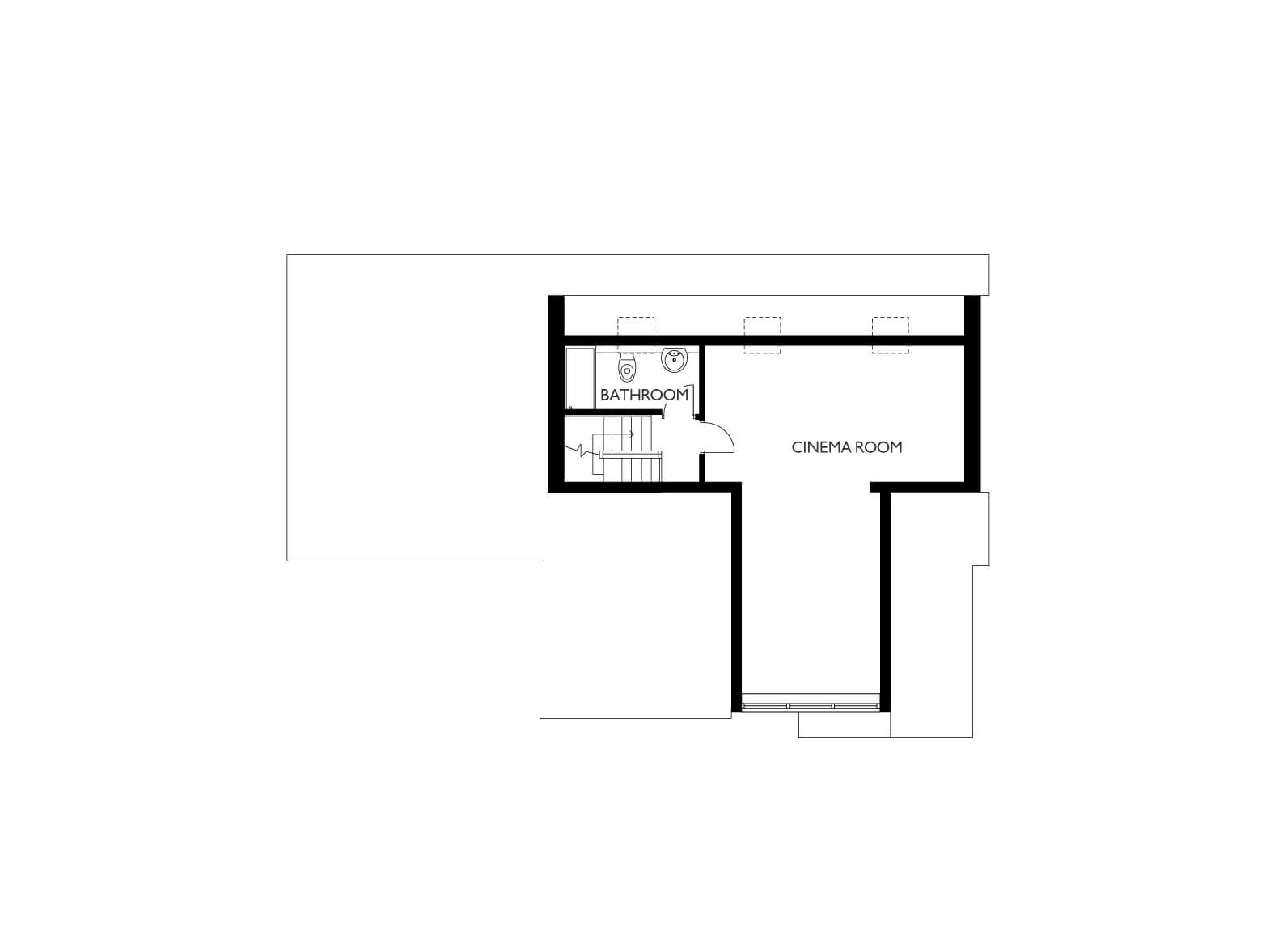We will pay £11,750 towards your SDLT*
*Terms & Conditions apply, please speak to our sales executive for more information
Floor plans
Ground floor
Kitchen / Family room / Dining - 9923 x 6515mm / 32'6" x 21'4"
Living Room - 6660 x 4150mm / 21'10" x 13'7"
Snug / Office - 4558 x 4048mm / 14'11" x 13'3"
Utility - 2750 x 2463mm / 9'0" x 8'0"
First floor
Master Bedroom - 4900 x 4335mm / 16'0" x 14'2"
Bedroom 2 - 5908 x 4665mm / 19'4" x 15'3"
Bedroom 3 - 6170 x 3285mm / 20'2" x 10'9"
Bedroom 4 - 4570 x 3275mm / 14'11" x 10'8"
Second floor
Cinema Room - 8847 x 6423mm / 29'0" x 21'0"
Contact us
To find out more information about this development please use the contact form or the contact us page
Sales: 07974 049335



